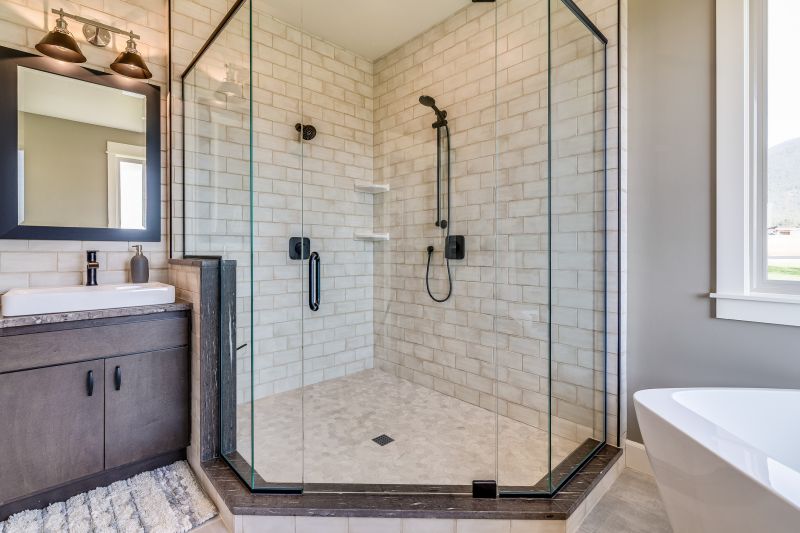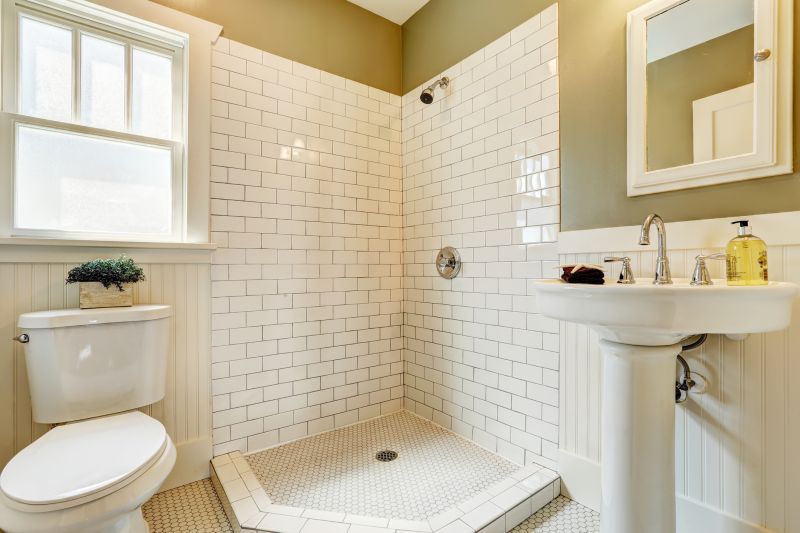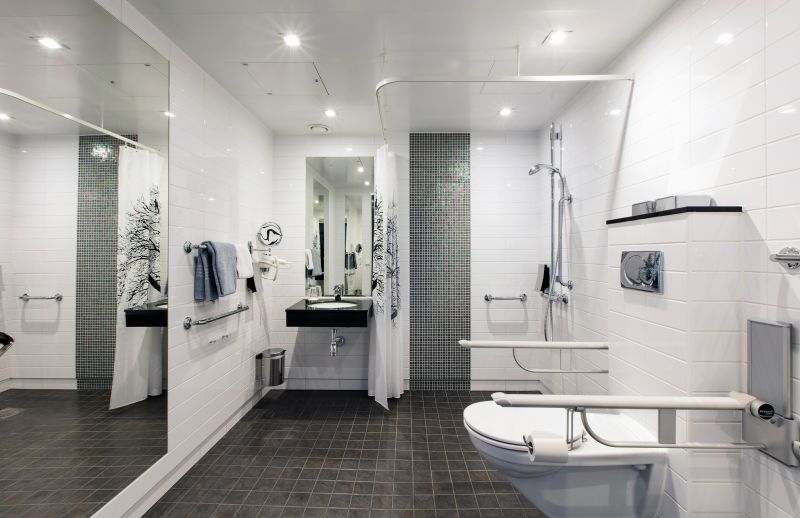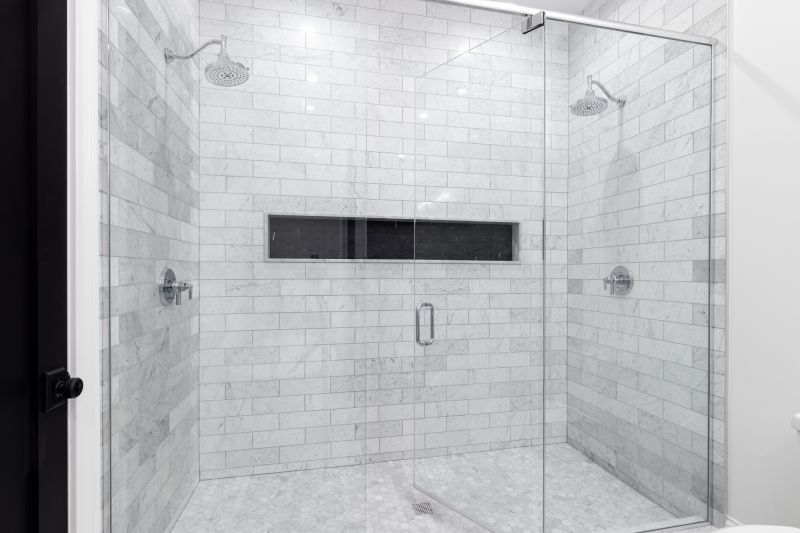Best Shower Configurations for Small Bathroom Spaces
Designing a small bathroom shower involves maximizing space while maintaining functionality and style. Efficient layouts are essential to make the most of limited square footage, often requiring innovative solutions to fit fixtures comfortably. Proper planning ensures that the shower area remains accessible and visually appealing, even in compact spaces.
Corner showers utilize an often underused space in small bathrooms. They typically feature a triangular or quadrant shape, allowing for more floor space in the rest of the bathroom and providing a sleek, modern look.
Walk-in showers eliminate the need for doors or curtains, which can save space and create an open feeling. Frameless glass panels enhance the sense of openness and are easy to clean, making them a popular choice for small bathrooms.




The selection of shower doors can greatly influence the perception of space in a small bathroom. Sliding doors are ideal for limited areas as they do not require extra clearance to open. Frameless glass enclosures create a seamless look that visually expands the space, while pivot doors can be used in slightly larger layouts to add elegance without sacrificing functionality.
| Shower Layout Type | Advantages |
|---|---|
| Corner Shower | Maximizes corner space, ideal for small bathrooms |
| Walk-In Shower | Creates an open, spacious feel, easy to access |
| Curved Shower Enclosure | Softens room edges, adds aesthetic appeal |
| Sliding Door Shower | Space-efficient door operation |
| Neo-Angle Shower | Utilizes corner space efficiently with unique angles |
| Shower with Built-in Seating | Provides comfort without occupying extra room |
| Open Shower with Partial Walls | Maintains openness while containing water |
| Compact Shower with Vertical Storage | Optimizes vertical space for toiletries |
Effective small bathroom shower layouts incorporate strategic use of vertical space, such as wall-mounted shelves and niches, to keep essentials within reach without cluttering the floor. Choosing the right fixtures and glass options can also influence the perception of space, making the bathroom feel larger and more inviting.
Incorporating light colors and reflective surfaces enhances the sense of openness in small shower areas. Light-colored tiles, glass panels, and minimal hardware contribute to a clean, airy atmosphere. Thoughtful layout planning ensures that every inch of space is utilized efficiently, resulting in a functional and stylish bathroom environment.
Designing small bathroom showers requires balancing practicality with aesthetic appeal. By exploring various layout options, selecting appropriate fixtures, and paying attention to details like lighting and storage, it is possible to create a shower space that is both comfortable and visually appealing. Proper planning can turn a compact bathroom into a highly functional and attractive area.


